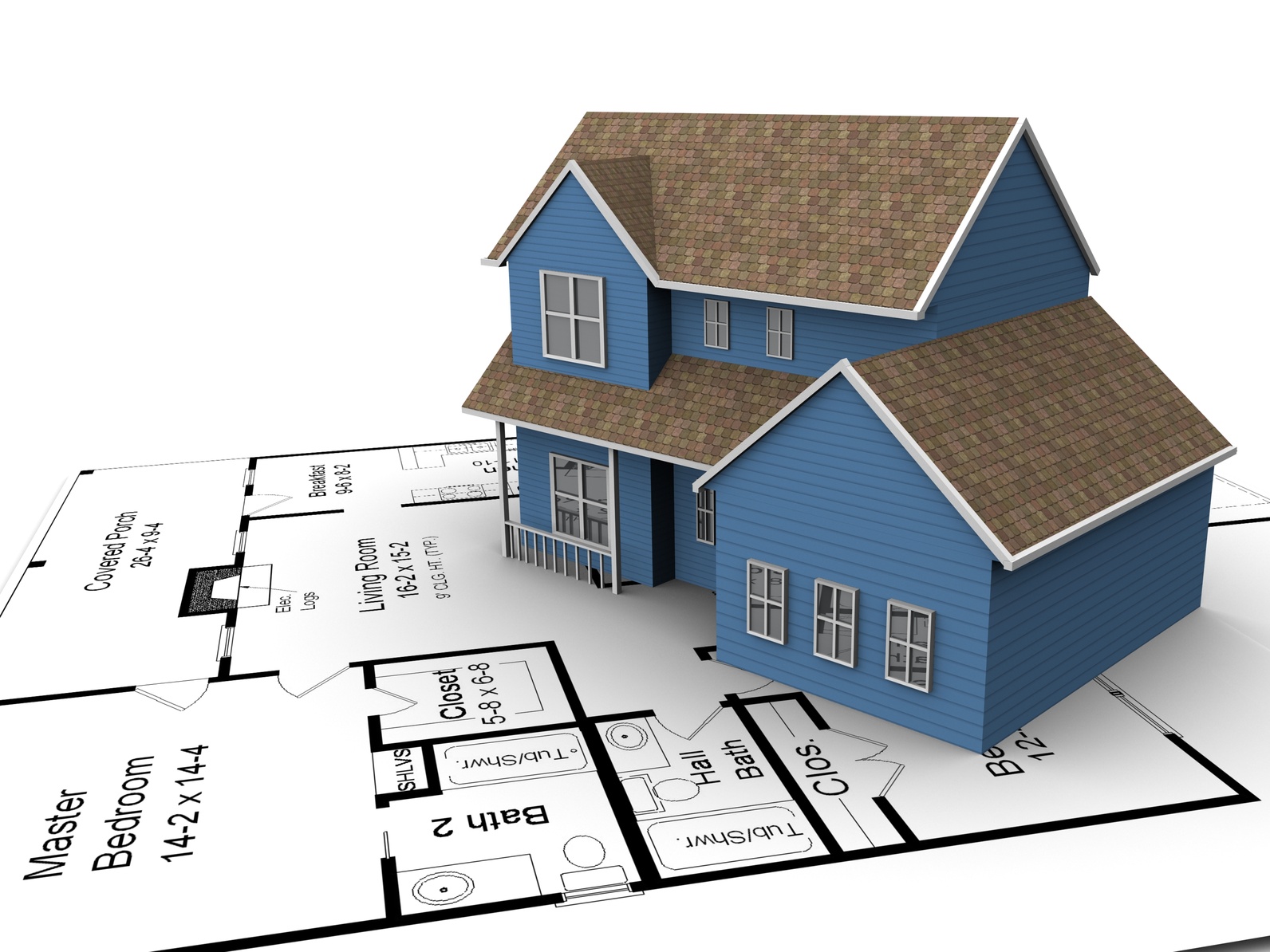What is the difference between floor area and construction area?

Owning a house is the goal of most of us. When choosing to buy or build a house, area is one of the most important issues to consider, especially with ground-level houses. So, what are floor area and construction area and how are they different?
What is floor area? How is it calculated?
Floor area concept
Floor area in construction is also known as the area of the construction floor. The above parameter provides information about the total usable area of a specific building. This includes the area of corridors, technical floors, balconies, basements, and semi-basements. This is a very easy-to-come-across and very popular term in the field of construction, design and construction. At the same time, floor area is also used in housing design, interior design or handover of specific projects.
Normally, the floor area will be calculated before construction begins. Pre-estimation helps investors calculate estimated costs, complete procedures and apply for construction permits at competent agencies.
How to calculate the total floor area
After we have the answer to the question of what is floor area, we will continue to learn about how to calculate the above floor area.
Depending on the purpose of use as well as the creativity of construction engineers, the construction floor area can be calculated in many different ways. However, architects have come up with the most general formula to calculate floor area parameters. The formula is as follows:
Construction floor area = Used floor area + Other areas (such as basement, foundation, roof, yard)
The easiest to understand, the owner's house is divided into a total of how many usable spaces. Just calculate the total area of all spaces and add them together to get the most accurate number for the built floor area. above construction.
Construction area: concept and calculation
The most correct way to understand construction area
Construction area is often of most concern to home buyers as well as construction units. It can be said that the construction area is extremely decisive in summarizing the overall design of a house/building as well as determining its aesthetics. So, what is the construction area? What is the difference between floor area and construction area?
In the field of construction, construction area is understood as the total area calculated within two wall edges - from the outer edge of this wall to the outer edge of the wall on the other side of that land. This construction area parameter will be specifically planned in the construction permit of that project, the unit of measurement is in m2.
How to calculate the construction area
Floor area and construction area are calculated very differently. If the floor area only requires adding up specific parameters, then the construction area has many items that need to be calculated separately, such as:
- Floor area of each floor.
- Area of desired house.
- Area of the water tank.
- Roof area (tile roof for false ceiling or tile roof with concrete floor, corrugated iron roof).
- Terrace area (covered or uncovered).
- Balcony area (covered or uncovered).
Distinguish between floor area and construction area in the Certificate of land use rights and ownership of houses and other land-attached assets.
As with the concepts and calculations above, it can be clearly seen that floor area and construction area are two different parameters in the construction field. So what is the difference between floor area and construction area?
A question that many people ask: How are construction area and floor area recorded in the Certificate of land use rights and ownership of houses and other land-attached assets.? In fact, both floor area and construction area parameters are clearly recorded in the owner's property book. Specifically, at Points b and c, Clause 2, Article 7, Circular No. 23/2014/TT-BTNMT Regulations on Certificates of Land Use Rights, Ownership of Housing and Other Assets Attached to Land, floor area and construction area is specified as follows:
“b) Construction area: Area is clearly stated in Arabic numbers, in square meters, rounded to one decimal place;
c) Floor area: Recorded in Arabic numbers in square meters, rounded to one decimal place. For one-story houses, write down the construction floor area of that house. For multi-storey houses, record the total construction floor area of the floors.
So, floor area and construction area are not only two important figures when building and designing but are also important in terms of procedures and laws. Investors need to clearly understand these two parameters to facilitate the process of applying for a license as well as the process of making a Certificate of land use rights and ownership of houses and other land-attached assets. for their house.
Conclusion
Through this article, Royal Center Suite has brought you useful information about the floor area and construction area. Besides, the article also gives an answer to the question of what is floor area as well as providing some information about its size.
